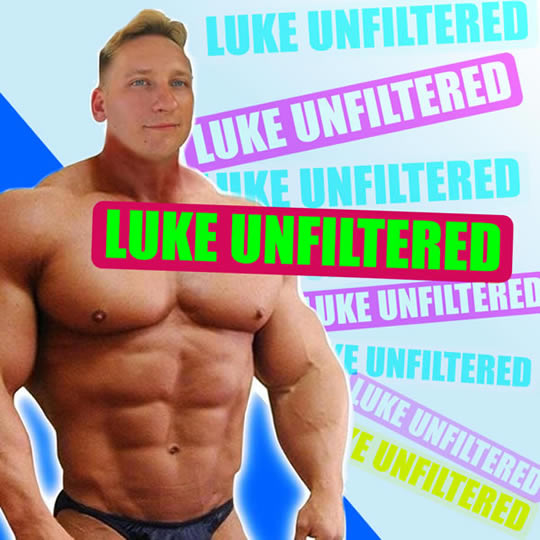SOURCE: Inhabitat
Australian architecture firm ArchiBlox recently unveiled Australia’s first carbon-positive prefab home that’s packed with eco-friendly features and gorgeous to boot. Contemporary and cozy, this light-filled mobile home is sealed within an airtight 800-square-foot structure that locks in cool air and keeps Australia’s intense heat out. The solar panel-topped Carbon Positive House prototype can produce more energy than it consumes and is currently on display in Melbourne’s City Square.
Fronted by a floor-to-ceiling double-glazed facade, the self-sufficient Carbon Positive House was designed to maximize solar gain and passive design strategies. Instead of relying on mechanical heating and cooling, the naturally ventilated home uses in-ground tubes to pull in cool air from the south side. The building is topped by a green roof for added insulation as well as a set of sliding vertical garden walls that shade and cool the building in the summer.












Sign up on lukeunfiltered.com or to check out our store on thebestpoliticalshirts.com.